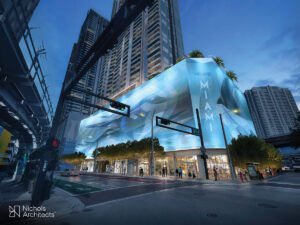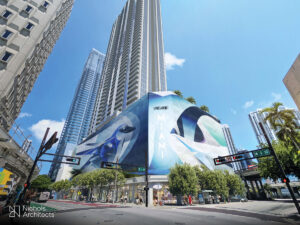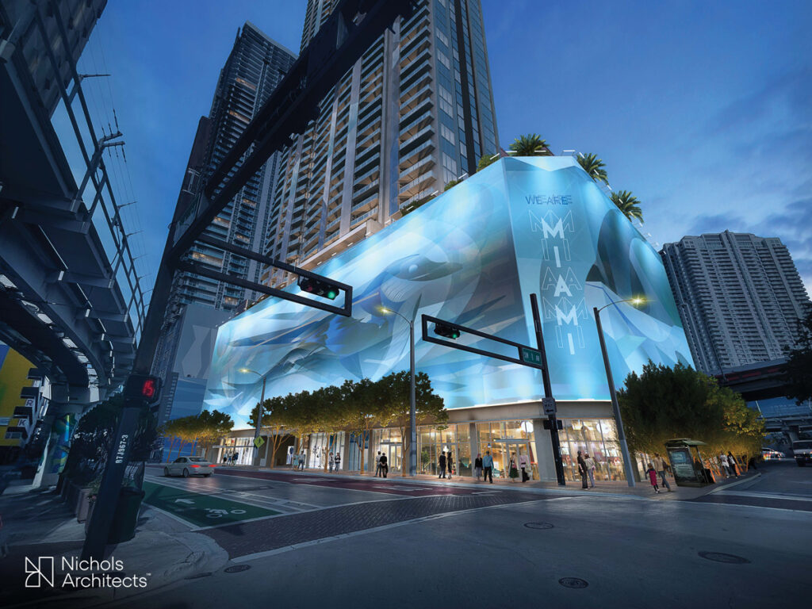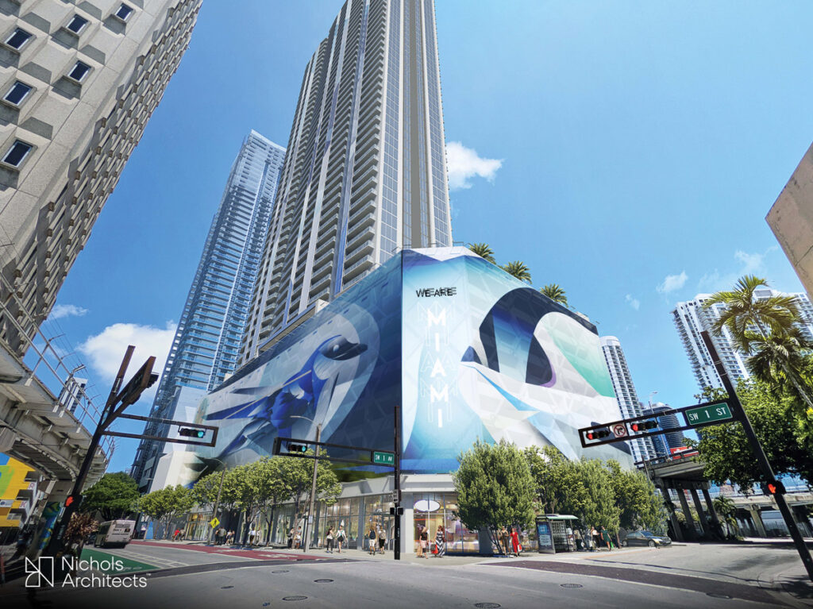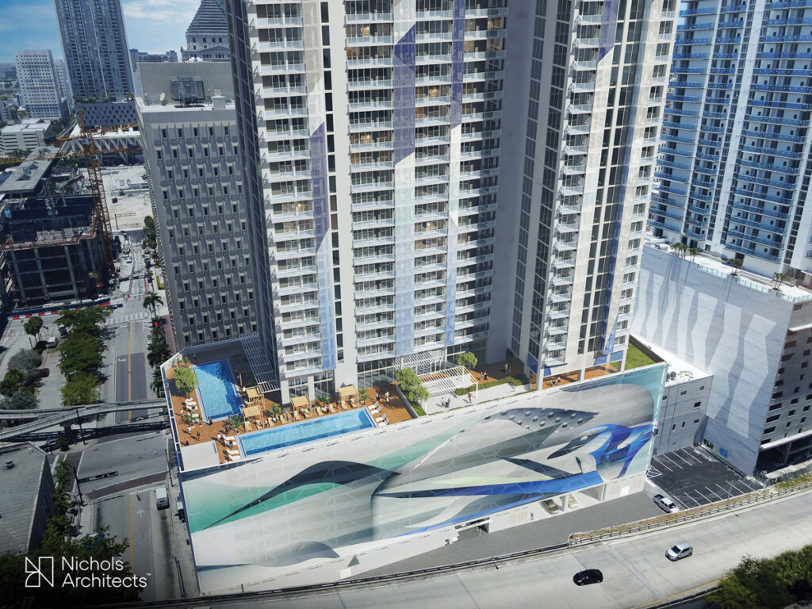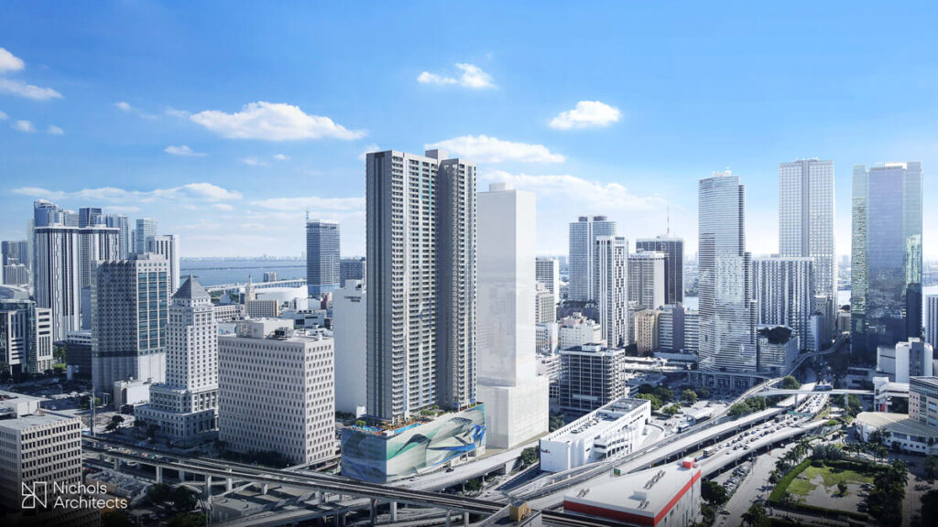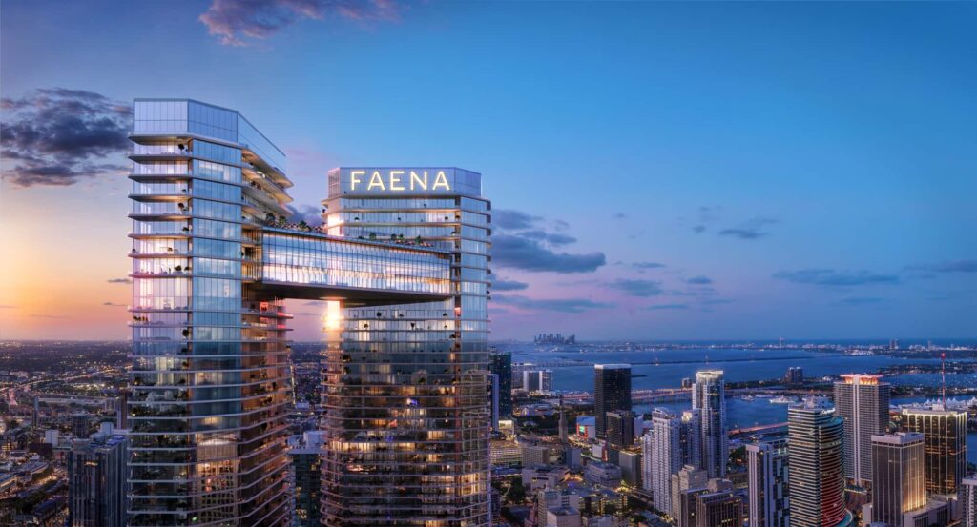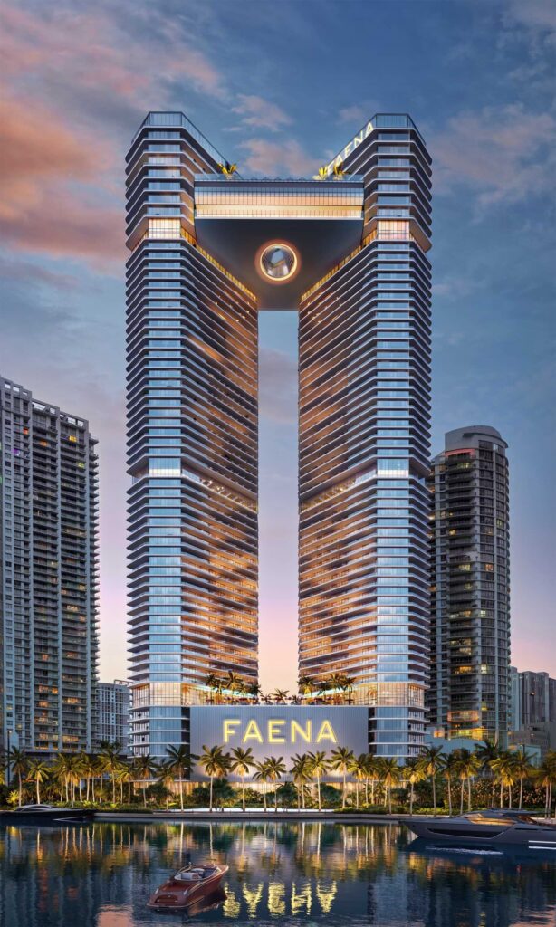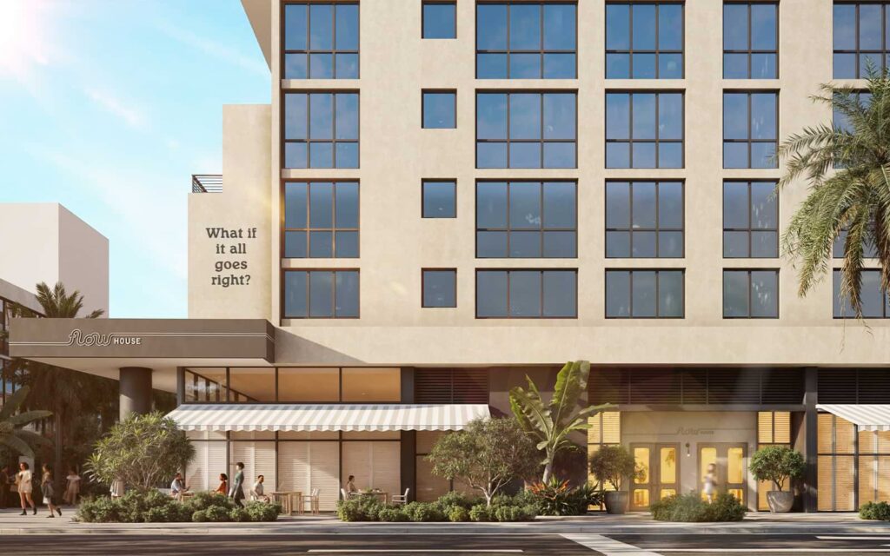M-Tower Downtown Miami
56 SW 1st St, Miami, FL 33130, USAAbout this project
M-Tower Downtown Miami is a transformative mixed-use development set to redefine the skyline of downtown Miami. Approved by the Federal Aviation Administration (FAA) on July 2, 2024, this landmark structure will soar to 605 feet above ground or 615 feet above sea level, with a projected completion date of January 1, 2026.
The 57-story tower is designed by Nichols Architects, with landscape architecture by Naturalficial and civil engineering by Kimley-Horn. The building will feature sleek aluminum-framed window wall systems and vibrant art murals curated by the Miami Parking Authority, adding a cultural dimension to its façade. The project will replace a 56-year-old municipal parking garage, with The BG Group LLC handling the demolition.
M-Tower is a pivotal component of downtown Miami’s broader revitalization efforts. It aims to infuse the neighborhood with modern living spaces and new commercial opportunities, contributing significantly to the city’s urban development. The project aligns with Miami Dade’s Water and Sewer Department’s revised utility agreement, which now accommodates the additional units.
With its ambitious design and strategic location, M-Tower is poised to become a beacon of modern urban living and a cornerstone of downtown Miami’s revitalization.
Type
Condominium
Neighborhood
Downtown
Year Built
2026
Total residences
765
Total floors
57
Bedrooms
Studio, 1 bedroom, 2 bedrooms
Bathrooms
1, 2
Unit View
City view
Developer
Lions Group NYC and Fortis Design + Build
Architect
Nichols Architects
Talk with an expert
Features
-
Features list:
- Parking garage
- Landscaped outdoor deck with dual pools
- 10,531 square feet of ground-floor commercial space
Location
- Neighborhood / City: Downtown
Nearby Similar Projects
In the Downtown neighborhood


