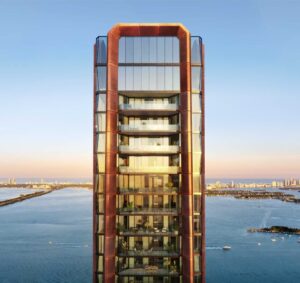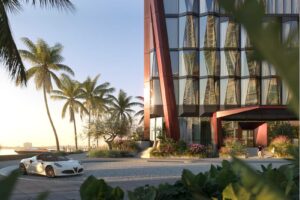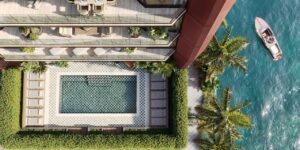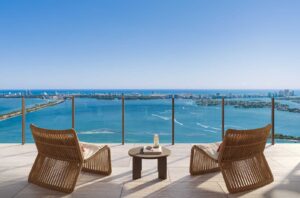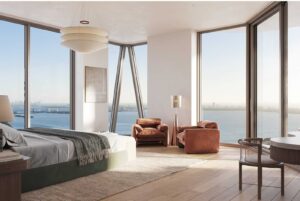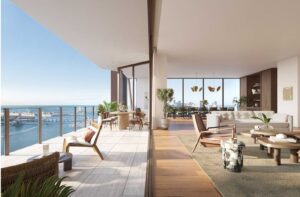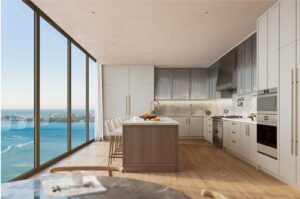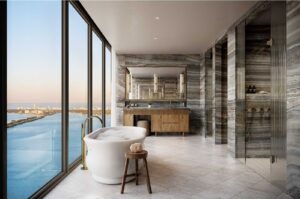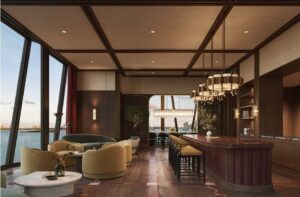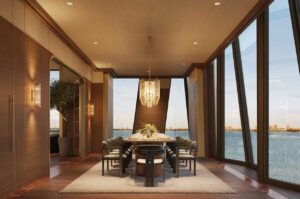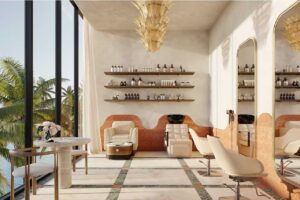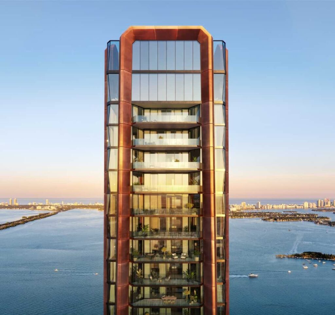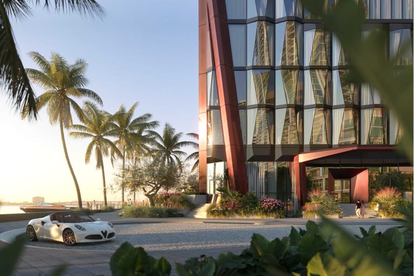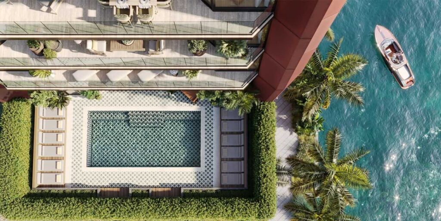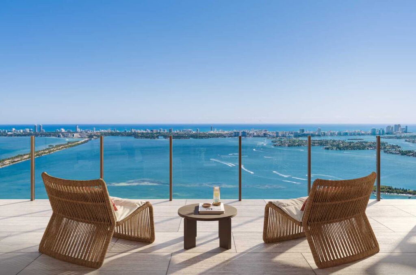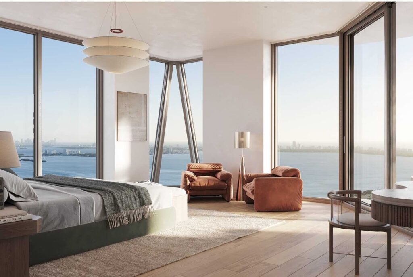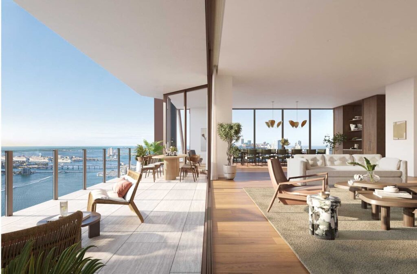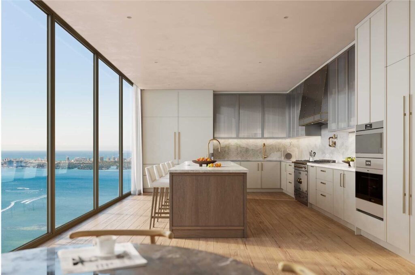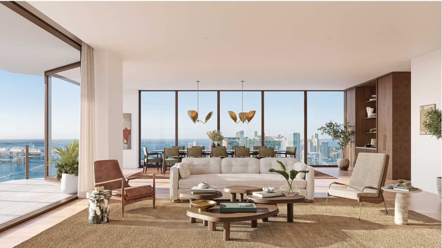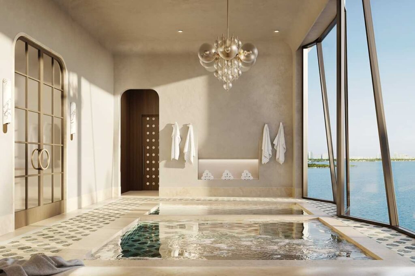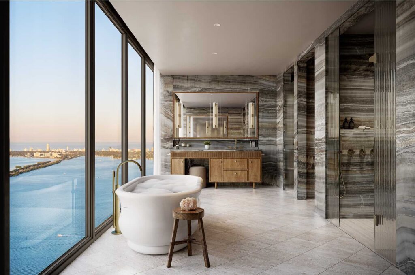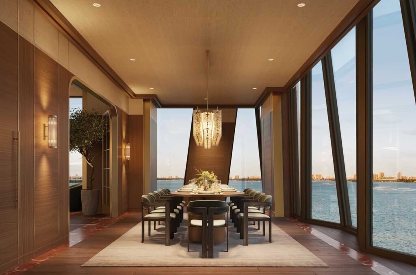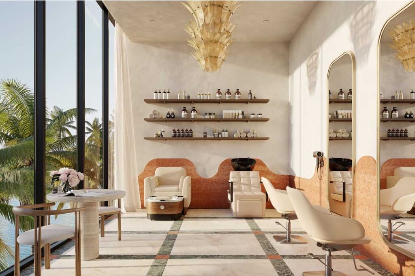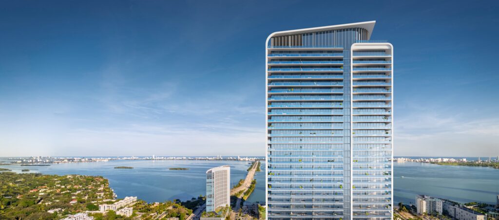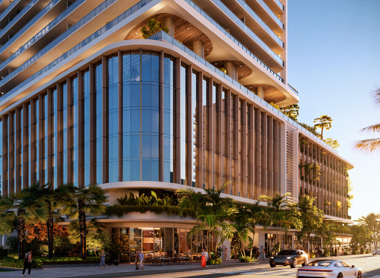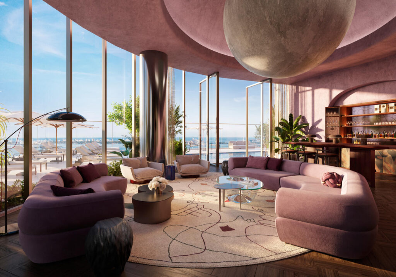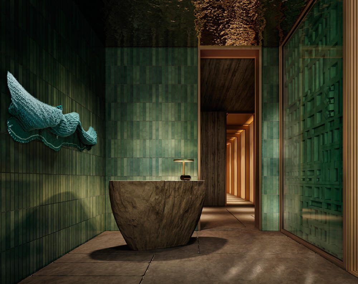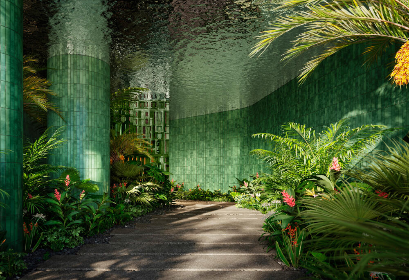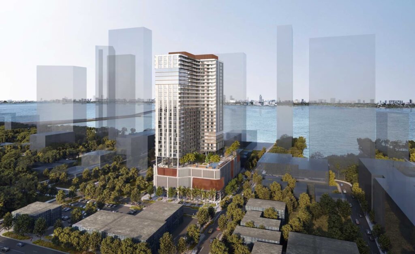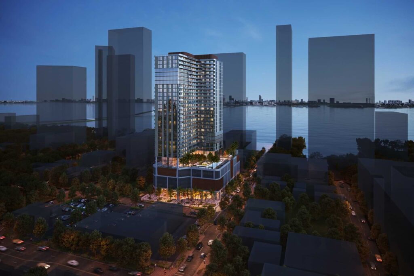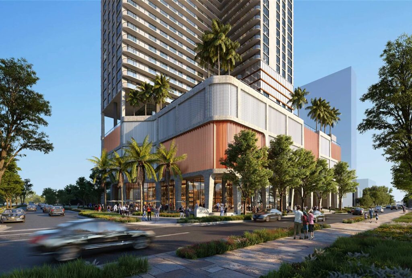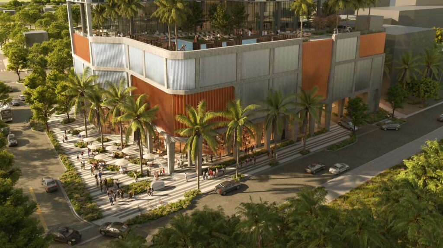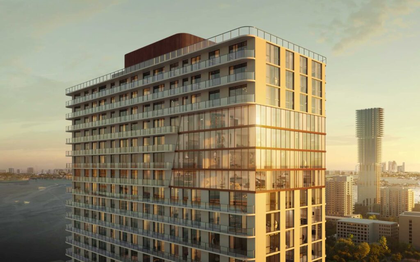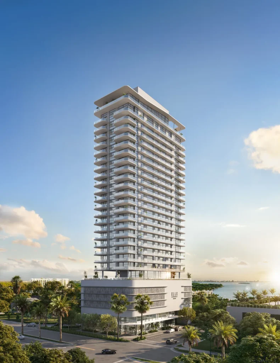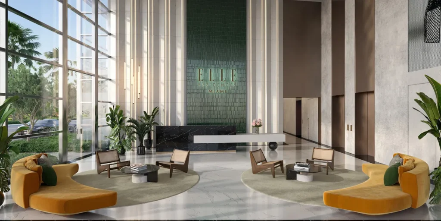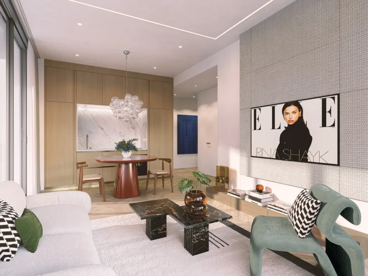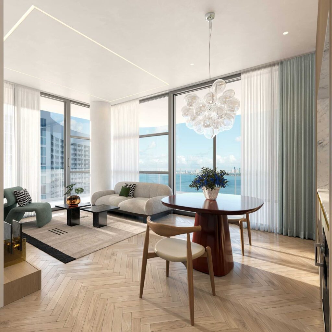Villa Miami Residences
710 NE 29th St, Miami, FL 33137, USAAbout this project
Villa Miami Residences offer sweeping, panoramic views of Biscayne Bay and the Atlantic Ocean. Residents can expect high ceilings, floor-to-ceiling windows, spacious terraces, and a choice of wood or porcelain flooring. The chef’s kitchens are custom-designed by Mario Carbone and feature high-end appliances. The development includes lush private gardens, a floating pool vessel on Biscayne Bay, and a private dock with a boat slip. Services include on-site estate management, valet parking, and 24-hour security. The building features multiple levels of luxury amenities designed by Major Food Group and Charles & Co, with stunning views of Miami and Miami Beach.
Type
Condominium
Neighborhood
Edgewater
Year Built
2027
Start sales
May, 2023
Total residences
49
Total floors
55
Sizes
from 3,267 to 6,548 sq ft.
HOA
$2.10/sqft
Bedrooms
3 bedrooms, 4 bedrooms, Duplex
Bathrooms
3, 4
Unit View
City view, Waterfront, Ocean view, Bay view
Rental Rules
Long-term rentals
Developer
One Thousand Group & Terrat
Architect
ODP Architects
Interior Designer
Charles & Co
Furnished
No
Talk with an expert
Features
-
Features list: AMENITIESFood & Beverage
- Villa’s own MFG restaurant, conceivedas an Italian-inspired culinary experience spanning two levels to include bayfront dining and private dining rooms exclusive to residents
- MFG curated food and beverage throughout building
- Residents-only juice bar and coffee lounge
- At-home private chef services and cooking lessons
- Preferred reservations, concierge service, and charging privileges across all MFG restaurants as well as VIP and priority access and invitations to events
- Kitchens and dining rooms on demand as well as private and on-site catering by MFG chefs
- Provisioning and in-residence grocery stocking options
- Poolside food and beverage service
- Resident’s club with library and intimate lounge rooms
- Boardroom and private work spaces
- Entertainment room featuring various game areas including billiards, poker,and shuffle board
- Screening and multi-media room
- Dedicated family lounge
- Spa experience inspired by Italian thermal spas containing plunge pools, steam and sauna rooms, and an extensive menuof treatments
- Spacious, light-filled fitness center withstate-of-the-art Techno gym equipment and fully equipped yoga, pilates and boxing studios
- Expansive women’s and men’srecovery lounges
- Fully serviced outdoor pooldeck with lounges and day beds
Video
- Video:
Floor Plans
-
Documents: Villa Miami Floor Plans
- 6.35 MB
Payment Plan
- First Payment: Contract 10
- Second Payment: 90 days thereafter 10
- Third Payment: Groundbreaking 10
- Fourth Payment: 6 months thereafter 10
- Fith Payment: Top-off 10
Location
- Neighborhood / City: Edgewater
Nearby Similar Projects
In the Edgewater neighborhood


